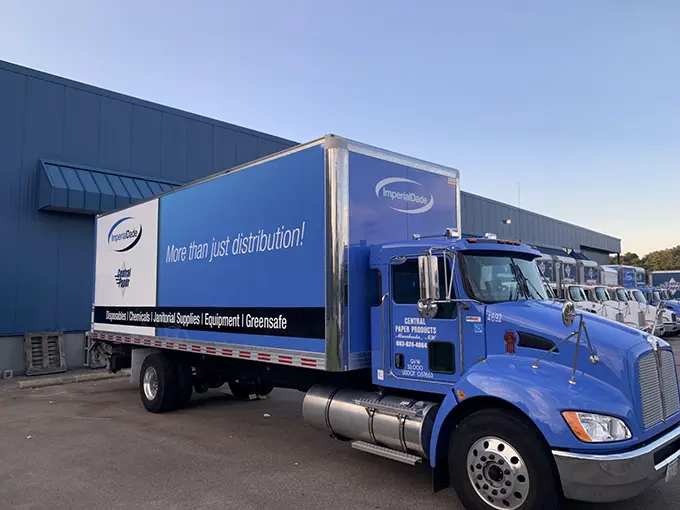Proform…..Because you never get a second chance to make a first impression
We collaborate with facility management to implement matting systems that meet all of your needs including layout, design, colors, sizing, storage, transport, & budget. Our best work is achieved with a CAD floor plan and photos of your lobby. We listen to what you want and we’ll suggest and illustrate options on your floor plan and in photo renditions so that you can see exactly what can be achieved. Once we have an approved floor plan and materials, we’ll create an estimate.
